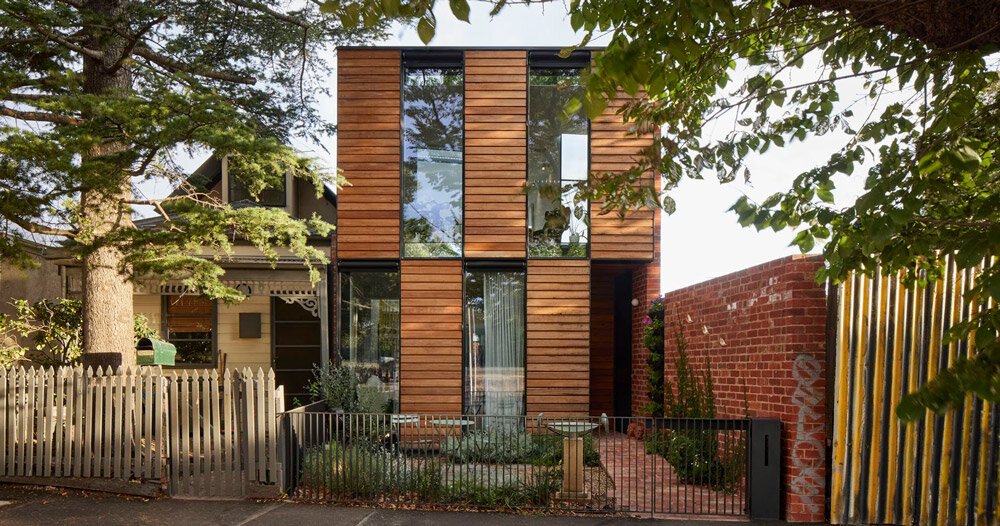Meet housing density needs
The newly built Parkside Residential designer Austin Maynard ArchitectsAlfred Crescent, North Fitzroy, Melbourne. The site is one of the northern suburbs’ most historic and heritage-protected streets. Homes in the area, including Parkside, often have dual street access, with the main entrance on the shady south side and the garage facing the sunny north parkland. In response to the inner-city suburb’s need for increased housing density, the project involved subdividing the block, retaining the original houses and adding a new structure to the rear to create two distinct family homes. However, Parkside is more than just a density solution, it embodies resilience, efficiency and long-term flexibility, improving liveability while respecting the area’s heritage.
Image © Tess Kelly
Melbourne “Ageing in Place” Home
Parkside is an environmentally adaptable, two-story home designed by Austin Maynard Architects for aging in place. The compact structure consists of a single-level living room with a guest room, bathroom and art studio upstairs, all accessed via a striking yellow spiral staircase. A central courtyard brings natural light, fresh air and greenery into the open interior. Instead of maintaining large private gardens, the park across the street serves as a shared natural space that provides residents with the benefits of greenery without the burden of maintenance.
Parkside owners Bryan and Marija purchased their original single-sided Victorian terrace nearly twenty years ago. They saw the potential for dual street access and deep blocks, and envisioned future subdivisions. By reducing the area at the rear of the property and opening up views of the park previously blocked by the garage, they doubled the density of the block without compromising the heritage or neighborhood. for architectthe focus of the design is not on maximizing profits, but on creating a home that brings joy and inspiration.
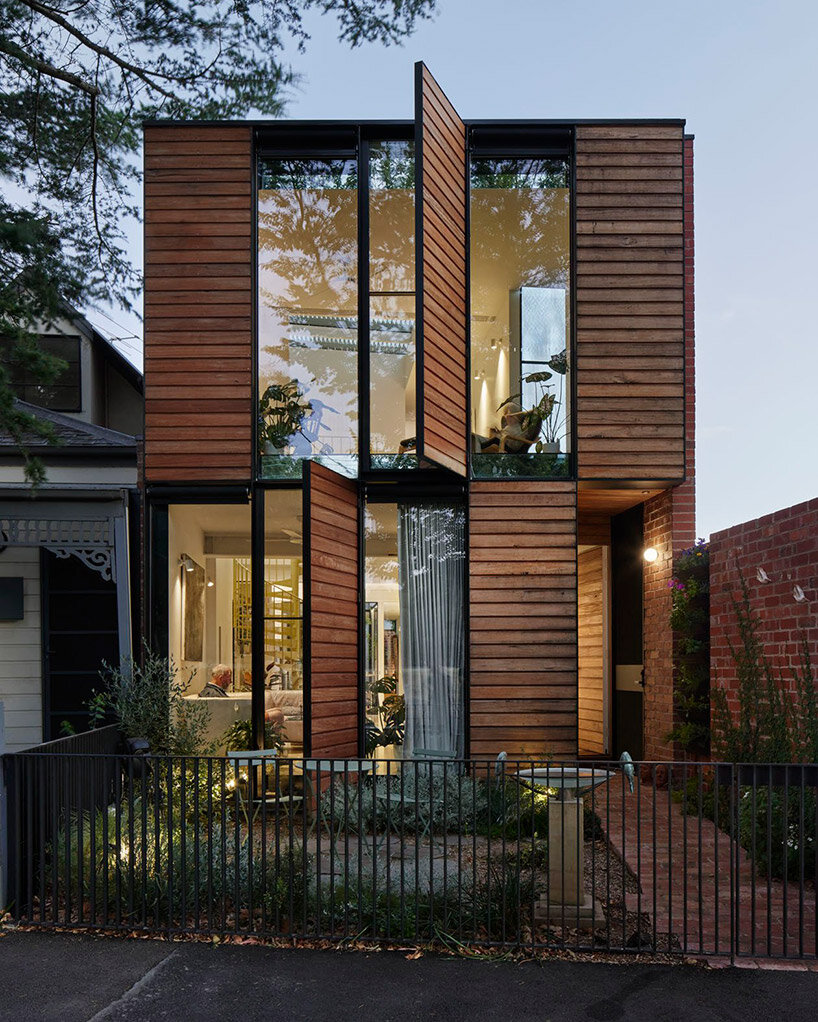
Parkside is located in North Fitzroy, Melbourne, with dual street access
Austin Maynard Architects keeps community connected
Staying connected with the local community is a core concern for the owners. Research shows that maintaining strong community connections, especially in a vibrant community like Fitzroy, can have a positive impact on older people’s cognitive abilities, mood and overall quality of life. Brian and Maria’s decision to downsize in their own backyard allowed them to stay in their familiar neighborhood and enjoy the sights and sounds of the park across the street while continuing to live an active, socially connected lifestyle.
Enzie Spiral Staircase founder Bryan Mackenzie and his artist wife Marija were familiar with Austin Maynard Architects through past projects involving Enzie Staircases. When it came time to design their own home, they entrusted the project to the company. The design brief emphasized sustainability, functionality and making the most of the parkland landscape. The house was required to include two bedrooms, a Maria Art Studio and ample entertaining space. Maximizing light, airflow and storage solutions were prioritized over sheer square footage, and bespoke design elements were incorporated to suit their specific needs.
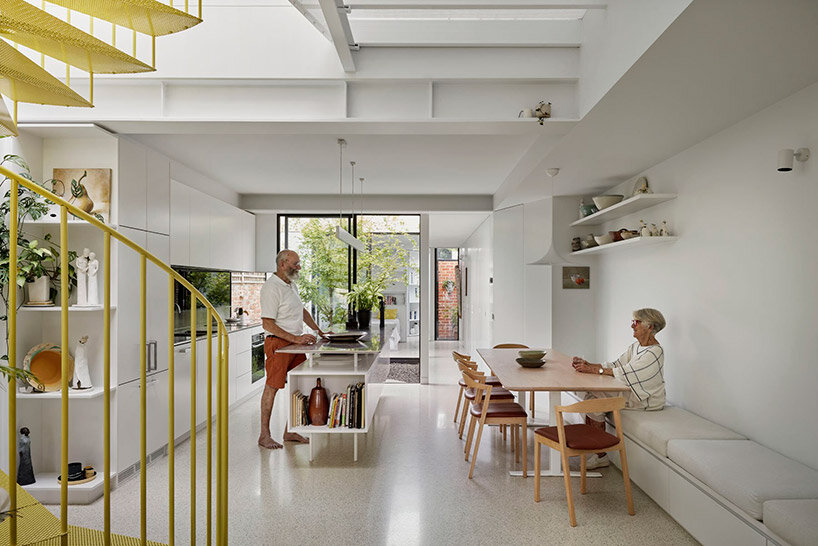
The house is a compact, sustainable two-story residence designed for aging in place
One of Parkside’s standout features is its vibrant yellow spiral staircase. The staircase serves not only as a functional element but also as an architectural style, bringing light and openness to the interior of the house. Although Parkside is designed for single-level living, Brian explains that the stairs “keep us healthy and inspire us.” Spiral stairs are generally considered safer than traditional stairs because they provide continuous handrail support, making the stairs easier to climb.
An important part of Parkside’s design involved optimizing natural light and ventilation. The central courtyard is aligned with the adjacent light well, allowing sunlight and greenery to be shared between the two properties. This internal courtyard, combined with operable panels, strategically placed skylights and louvres, allows the owners to control light, privacy and airflow throughout the home. The dining area’s two-story space features a skylight with rotating blinds, while the spiral staircase’s perforated steel structure allows for unobstructed filtered light.
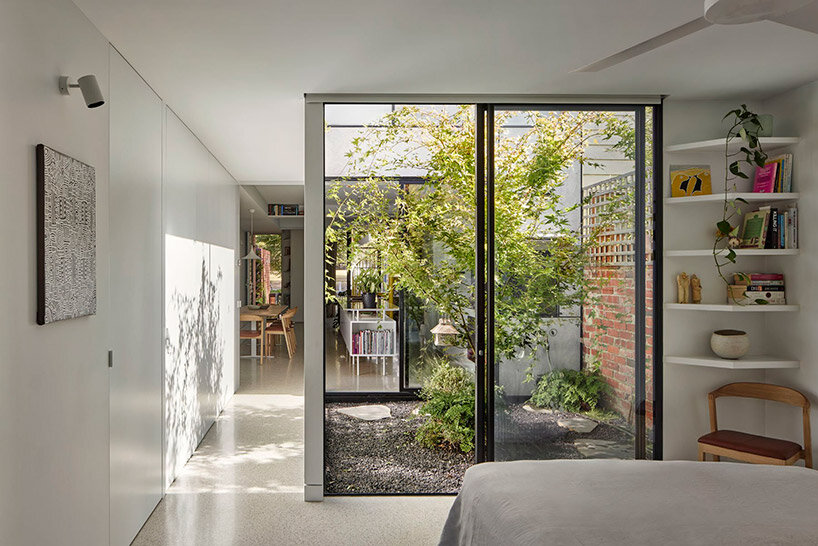
A central courtyard brings sunlight and fresh air into the open-plan living space
Sustainability is a core principle of Parkside’s design. The house is fully electric and oriented to take advantage of northern and eastern sunlight, helping to warm the concrete floors and act as a thermal mass during the colder months. Energy-saving elements include double glazing, external shading, ceiling fans and cross ventilation systems. In addition, a 3,000-liter water tank collects rainwater for garden irrigation and toilet flushing. The home’s insulation, low-VOC materials and permeable garden surfaces further contribute to its environmentally friendly design.
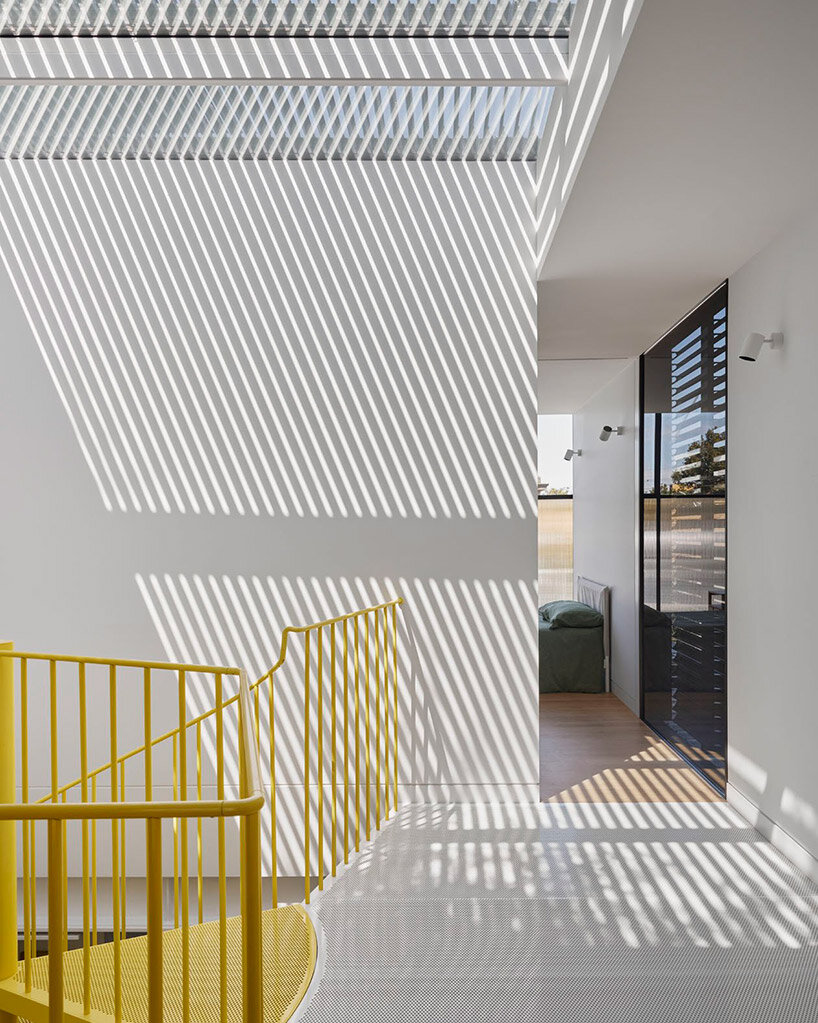
the house subdivided the original block to create two separate family homes
